You are here
Mausoleums Tower Burana.


Tours & Travels Kyrgyzstan.
"In addition, there is a domed structure (apparently, a domed mausoleum. - M.M.) and (must be in it. - M.M.) a stone slab on which the inscription is carved in Easter script: "This is the grave of the most glorious imam and the immutable, most perfect sheikh, who embraced both contemplative and experimental sciences, an expert in both the branches and the foundations of jurisprudence, Imam Muhammad-faqih Balasagunsky. May the tree of his communication with God never cease to blossom on his grave and may the gaze of worthy men be forever directed at him! He died in 711 Hijra (1311 - 1312 AD).
This was written by the blacksmith Omar-Khoja." V. V. Velyaminov-Zernov. "Research on Kasimov Tsars and Tsareviches." Translations into Persian and Jagatai languages of texts from "Ta'rikh-i Rashidi". 1843.
Photo tours monuments in Kyrgyzstan.
Mausoleums at Burana Tower architectural and archaeological complex are located: 1st and 2nd mausoleums are located at an altitude of 938 meters above sea level, in eastern part of Burana settlement, 12 kilometers southwest of city of Tokmak, in Chui district of region of same name.
During the period 1970-1975, D. F. Vinnik uncovered the remains of four religious medieval structures in the central part of the settlement, in the excavations of two of which the author of this work took part. We present the characteristics of these monuments, designated during the excavations as mausoleums under numbers 1 and 2.
Mausoleum No. 1 is located 24 meters to the southeast of the minaret, among Muslim graves of varying state of preservation, built at different times; mausoleum No. 2 was located on a fairly elevated platform near the floodplain of the Burana River, 70 meters to the northeast of the "tower".
Judging by the microrelief, it was not the only one. In subsequent years, another absolutely identical mausoleum was excavated here. The mausoleum, conventionally called by us "octagonal", has been preserved to a height of 1.8 meters from the mainland.
It has no foundation; the walls are made of burnt brick on clay mortar. Above the base, at a height of one meter, the external facing masonry begins with paired bricks on ganch mortar: a pair of horizontally laid bricks alternates with two vertically placed half-bricks.
Wide seams of alabaster plaster, as in the minaret, served anti-seismic purposes, simultaneously playing the role of an effective contrasting decorative element. In the internal masonry, along with first-class bricks, defective ones were also used - re-fired ones, which indicates that the building material was manufactured on site.
The external diameter of the "octagon" fluctuates from 10.95 to 11.20 meters, the internal one - from 6.90 to 7.10 meters, the thickness of the walls is 1.55 - 1.70 meters. Judging by the numerous finds of decorative furnishings, it was decorated with carved terracotta and figured bricks on the outside, and with painting and carved plaster (stucco) on the inside.
Since the remains of the decor have come down to us in small fragments, scattered over a large distance and moved during later burials, it is possible to speak of its location on the planes tentatively. Only a small piece of painted plaster was fixed above the floor of the mausoleum.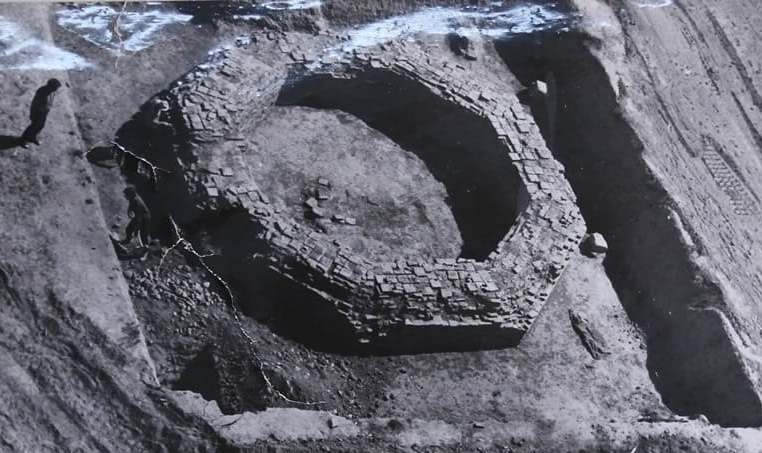
These finds of decor indicate the rich decoration of the mausoleum and its belonging to a noble person. Paintings in blue and black tones in the form of stripes on a white background were located in the lowest belt of the interior. Above was carved ganch. Many pieces of stucco bear traces of paint in orange-red shades in combination with white and grayish-ash.
The stucco of the mausoleum is of two types: porous and dense. It differs both in the technique of ornamental carving and in the method of fastening. Dense white ganch bears traces of brick, which indicates that it was frozen onto the brick texture.
Massive pieces of porous ganch have preserved adobe plaster on the back side, and this suggests that this decor was applied later, perhaps during one of the periods of repair of the building. The thickness of these pieces is 10 cm, and in the section of the pieces it gives a clearly defined oval, which suggests its placement in the interior of the tomb in the form of a frieze at the transition of the walls to the dome or in arched structures (for example, in trompes, decorative niches).
The carved pieces of mausoleum No. 1 do not give a large variety of ornamental motifs. On many fragments, the same pattern is repeated, which indicates that the master used stencil, along with numerous hand-cut ornaments. The most common motif was the "papillae" bordering the plant panel.
The fragmentary nature of the carved stucco does not allow us to establish the nature of the pattern combination. Only a few samples suggest the placement of plant ornaments in the form of palmettes, rosettes, trefoils, spirals, multi-petal flowers in a grid of geometric figures edged with borders.
The alabaster carving was done in different planes, the shallow relief of the palmettes and medallions was combined with the deep carving of the frames. The architectural terracotta of the mausoleum in its execution technique resembles carved stucco - equally rich relief in two or three planes, distinguished by a wide variety of ornamental motifs.
The bulk of the finds are represented by fragments of borders, the carving of which is made on a faceted or oval surface. Small plant or mesh-geometric ornaments were placed inside the polygonal geometric frames. Sometimes the high relief of the borders and rosettes was cut by several horizontal lines of different depths and widths, which created a play of light and shadow with lace of small patterns.
Terracotta of different colors was used: light pink, pink, yellow and gray-green (re-fired). The combination of these colors gave a unique flavor to the red body of the brick wall with white veins of alabaster coating. Both pieces and terracotta were mounted as separate panels in ganch frames attached to the walls of brick texture.
The design of the planes of the mausoleum walls was enriched by the introduction of carved figured bricks. Among them are: building tiles with a cut corner - their use in decorative columns and borders is beyond doubt; square bricks with processed ends; rectangular - divided by a deep groove into two squares, which, in turn, were intersected by diagonal lines; triangles cut on a prismatic block.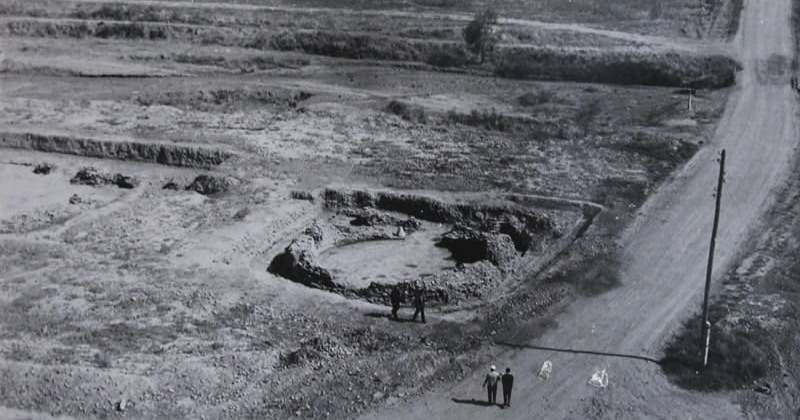
One can only guess about the nature of the decor in the outer cladding of the mausoleum. Since the bulk of the finds were concentrated at the western and northwestern edges of the mausoleum, and at a considerable distance from it, one can assume the presence of an entrance from this side, and above the base.
In this case, the mausoleum was facing the "qibla". The floor of the mausoleum, originally covered with brick, but damaged by later burials, was at the level of the base. Above the floor, 6 graves and the remains of adobe masonry from disturbed burials were cleared.
All the graves and skeletons in them are oriented along the north-south axis. Half a dirham of the Karakhanid mintage was found in the rubble (it cannot be dated). Under the floor of the mausoleum, at the level of the foundation of the walls, four graves were cleared in the bedrock loess.
These are half-destroyed adobe boxes, located close to each other and stretching from west to east. The skeletons are oriented along the north-south axis. Both adobe and burnt square bricks were used in the masonry. In burial No. 4, a flat ceiling made of burnt tiles of different sizes (40 - 50 x 35 - 40 x 6 cm) was preserved, but it turned out to be without a skeleton, i.e. a cenotaph.
Some burials originally had grave structures on top of a wooden ceiling, the masonry of which has been partially preserved. The second grave contained a burial in a coffin, the boards of which were fastened with iron nails. Remains of brocade fabric were found under the skull of the skeleton.
All burials had been disturbed earlier. Initially, the buried lay on their backs, with their arms extended or folded on their chests. The bones of the facial part of the skull were turned to the southwest or upwards. Based on the results of the excavations, as well as some indirect data, it is possible to judge approximately the original appearance of the monument.
In the proposed reconstruction, the tomb was a structure with a prismatic body and a tent or sphero-conical ceiling (in the simplest version). This architectural type was one of the main volumetric-spatial forms in the monumental architecture of Central Asia in the XIth - XIIth centuries.
This is not contradicted by archaeological and architectural data, which allow us to assume tower proportions of the mausoleum. By analogy with known monuments of a similar type2, it can be assumed that the entrance to the Burana tomb could have been located in the center of an ornamental frame or a pointed arch, equipped, judging by the finds of patterned brick, with three-quarter columns.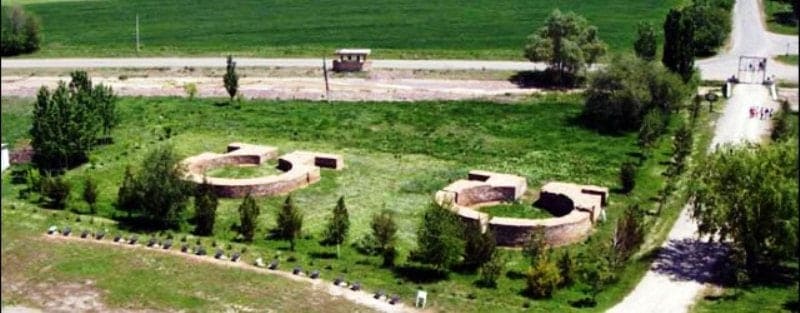
As is known, the typological community of the "tower group" of structures consists of several features: the emphasis on vertical divisions, which was achieved by a certain ratio of the base, body and roof of the mausoleums, deliberately elongated proportions of entrance openings, portals, niches and other elements.
A feature of most mausoleums of this group is the difficult access to the upper a room located above a grave or crypt. The following data may support the tower-like or similar design of the Buranino octagon. Initially, the mausoleum's decor was undoubtedly at a considerable height, since small fragments of it were discovered during excavations within a radius of up to 30 meters.
The height of the entrance above the ancient ground level exceeded 1.8 meters (at least, the foundation of the mausoleum has been preserved to this height). An indirect hint at such a design of the mausoleum can also be seen in the legend about the Buranino minaret, which allegedly served as a tower and at the same time as a burial vault for the royal person.
Of course, such a legend should be associated with the mausoleum, not the minaret. In all likelihood, this was the case. Since the mausoleum, located next to the minaret and still visible on the surface until the mid-19th century, soon collapsed, people could subsequently associate the legend with the surviving minaret.
Mausoleum No. 2 at the Burana settlement is a portal-type structure with a circular room that had a domed roof in ancient times. The remains of a dome that collapsed as a result of a seismic shock have been preserved on the western side of the excavation.
This mausoleum, like the octagon, has survived to this day only in its lower part, to a height of 1.2 meters. It is built of burnt bricks of the same format as in the masonry of the first mausoleum. The thickness of the walls is 1.8 meters, the span of the tomb is 10 meters.
The abutments of the portal had dimensions of 12.0 x 2.2 meters and have been preserved to a height of 1.1 meters. The corners of the portal were flanked by three-quarter or half columns, the remains of one of which are recorded on the southern side.
The portal protruded forward, forming a developed corridor-vestibule about 5 meters long. The mausoleum had no foundation and, unlike the octagon, was built not on the mainland loess, but on the underlying cultural layer. A pit laid between the abutments of the portal showed that the tomb was built on the remains of a residential complex of the Xth - XIth centuries.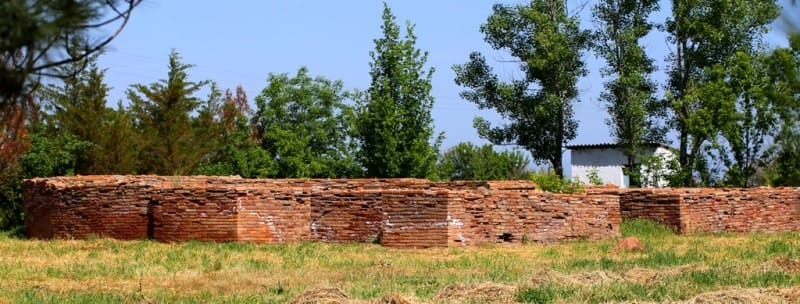
It is difficult to reconstruct the interior of the mausoleum now. The portal, which collapsed to the east, had a rather rich finish: figured brickwork was combined with carved bricks and stucco containing Kufic inscriptions. Fragments of a ganch lattice - panjara, the pattern of which resembles a tulip, were found.
They suggest the presence of light openings, most likely in the sub-dome part of the building. Shallow decorative niches adorned the outer planes of the walls; the remains of one of them (up to 1.1 meters wide) have been preserved on the northern side of the tomb.
Unlike the octagonal decor, the carved stucco of this mausoleum is less elegant in execution and rather monotonous in ornamental motifs. The stucco was frozen to the black body of the wall, as evidenced by the traces of brick on the back side. The thickness of the carved plaster is from 2 to 6 cm. The carving, executed in two planes, reaches a depth of 3 cm.
Ornamental motifs are few. The most common were borders with round rosettes - "nipples", as well as trefoils and stems of shoots. Carved figured bricks, like stucco, are concentrated at the entrance along the entire length of the portal. They represent more than 30 types of carving.
More than a standard building brick with a patterned cut of one corner, the use of which is undoubtedly in the columns flanking the portal. Small bricks with sides 21-22 cm long and a molded fillet or cut in the middle were used for laying out decorative cord borders or three-quarter columns.
The end face of a half-size tile is processed in the simplest versions: a carefully hewn rectangle, two squares formed by a deep transverse groove. Rectangular and square wedge-shaped bricks of various sizes are found in countless numbers - from 1.5 to 9 cm on the side.
To connect with the wall masonry, the bricks have a wedge-shaped undercut on the back side. Small wedges were smeared into the ganch layer. Most of these bricks were processed while the clay was still wet, before firing, which is typical for Semirechye and Fergana.
Some of them bear traces of chips from processing already fired tiles. The most common ornamental carving motifs are four-petal flowers and stars, in the form of signs 3, Г, С in combination with the same motifs in a mirror image, bows, diamonds, triangles, S-shaped bricks, a comma motif, a question mark, "birds in flight", curly brackets of various options and sizes - from 7.5 to 23.0 cm.
This set indicates a large variety of ornamental motifs and great decorativeness of the portal. Inside the mausoleum and in front of its entrance, sections of the brick-paved floor have been preserved, on which the remains of children's graves in the form of adobe boxes and several hearths with ash pits have been cleared.
The layer of accumulated ash and the calcined hearths show that they functioned for a long time and the mausoleum was once inhabited. In all likelihood, it served as a refuge for mendicant dervishes and clergy. Eleven graves were uncovered under the floor, arranged in two tiers.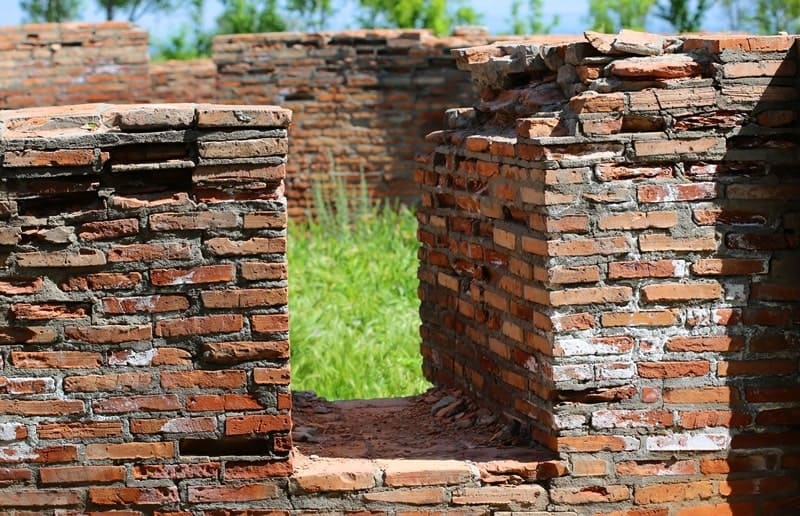
All of them are oriented along the north-south axis and were located close to each other in the middle part of the mausoleum. Eight of them are adobe boxes covered with juniper boards or beams on top. Boards were also placed under the deceased. Two burials were in coffins installed in a burial pit.
Their design remained undiscovered. Three burials were in pits between the walls of the graves. These pits were also covered either with boards or with obliquely placed bricks. Thus, a single Muslim burial rite was observed in both excavated mausoleums.
The design of the graves, widespread throughout Central Asia and Southern Kazakhstan during the early Middle Ages, is identical. There are numerous analogies to wooden coffins and bedding, the use of which in burials in Kyrgyzstan and other areas of Central Asia has been noted since ancient times.
This is the general characteristic of the remains of two of the three newly discovered Burana mausoleums. In terms of compositional planning and decorative techniques, they stand apart from the famous monuments of Kyrgyzstan and the adjacent regions of Kazakhstan and Uzbekistan.
The first mausoleum, in terms of its architecture, can be compared to the tower-type buildings of Khorasan and Azerbaijan in the XIth - XIIth centuries. The second mausoleum with a portal and a massive cylindrical body does not correspond to tower forms.
The presence of a forward entrance-vestibule and a round burial chamber in the plan brings this mausoleum closer to the burial buildings of medieval Mashad (Southern Turkmenistan). The decorative decoration from a set of figured brickwork and patterned carved bricks in combination with carved ganch also finds the closest analogies among the monuments of Khorasan4 and, in individual elements, Tokharistan and Maverannahr at the turn of the XIth - XIIth centuries. Among the monuments of North Turkestan architecture, the combination of such decor gives the Karakhan Mausoleum of the XIth century.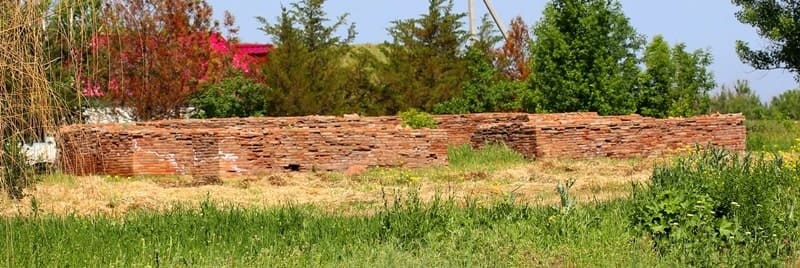
But the decor of the octagonal mausoleum, namely carved stucco and terracotta, has wide parallels in the architecture of the Xth - XIIth centuries, both in Kyrgyzstan and Central Asia as a whole. In terms of execution technique and ornamental motifs, terracotta is close to the carving on raw clay and carved stucco from the residential complexes of the Krasnorechenskoye settlement, Afraspab, and stucco panels of the XIIth century. from the palace of the Termez rulers, etc.
However, the Burana terracotta cannot be compared with the elegant carving of the Uzgen mausoleums (XIIth century) or similar decor from the village of Sadovoe and the Kara-Dzhigach settlement (XIIth - XIIIth centuries), although they belong to the same region.
In terms of style, the closest analogy can be the architectural terracotta from the madrasah of the second half of the XIth century in the Shakhi-Zinda ensemble. Here, in the tombs of the XIth - XIIIth centuries, polychrome glue paintings on plaster were recorded, similar to the paintings of the Burana octagon, as well as paired masonry in combination with carved bricks and stucco.
Thus, based on the decor, the Burana mausoleums can be dated within the second half of the XIth century or the turn of the XIth - XIIth centuries. Obviously, the portal mausoleum was built before the octagon, which is indicated by the set of carved bricks, although varied, but less elegant in execution technique, the appearance of which for Khorasan, for example, was noted already from the very beginning of the XIth century.
This type of decor for Northern Kyrgyzstan was first identified in a relatively large variety. The question of the origin and semantic meaning of the ornamental motifs of carved bricks has been repeatedly raised in the literature. Thus, G. A. Pugachenkova suggests that "the forms of carved bricks in the southern Turkmen architecture of the XIth - XIIth centuries are not simply decorative, but repeat in ornamental form the drawings of tribal Turkmen tamgas.
Ethnographic material provides many parallels in this regard. L. I. Rempel, supporting the opinion about the complex nature of the pattern of individual tiles of Khorasan, along with tamga-like figures also noted patterns of ancient origin: circles, crosses, meanders, pearls, nipples, rosettes, astragals.
The Burana brick does not have such motifs, as well as "bows" formed by two triangles with a spacer between them, characteristic of the architectural school of the masters of Maverannahr. The patterns of the Burana tiles are simple, rather symbolic and more reminiscent of Turkic clan tamgas than the Khorasan ones.
However, their use in Arabic inscriptions, concentrated, in all likelihood, on the portal, is more likely. A similar example of the use of inlaid carved bricks in monumental epigraphy is provided by the Seljuk mausoleums of the second half of the XIth century.
It is probably no coincidence that the Burana mausoleums have the most analogies among the memorial monuments of Khorasan in the 1XIh - XIIth centuries. It is known from written sources that even before the Arab conquest, some Turks lived in the territory of Khorasan; in the IXth - Xth centuries, The Oghuz Turks migrated from Semirechye and the northern regions of Central Asia, founding their own feudal state.
Later, the Seljuk union was formed, the core of which, according to researchers, consisted of Oghuz and Turkmen tribes living on the western outskirts of the Chui and Talas valleys. The first Seljuks united under their rule part of the Oghuz and Turkmen in the middle reaches of the Syr Darya within the boundaries of Khorezm, Maverannahr and Khorasan.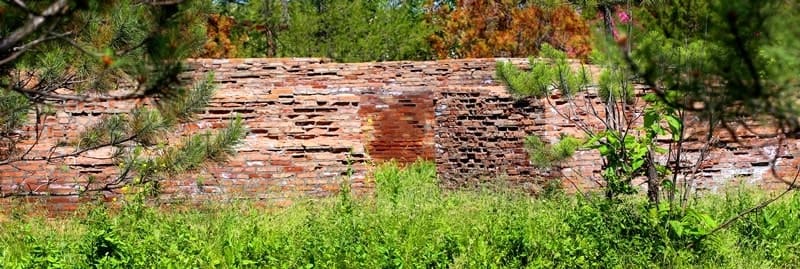
Researchers associate the type of Dakhistani mausoleums with these Turks who migrated to Khorasan and their traditions. Already Gumbez-i Kabus, dated 1006-1007 and resembling a minaret in its height, testifies to the earlier appearance of tower memorial architecture on the territory of Northern Iran, even during the time of the Oghuz, and perhaps even earlier.
Their prototype may be the "yurt-shaped" and cone-shaped stone tombs registered in Central Kazakhstan as early as the 6th century AD. In recent years, several dozen above-ground stone and adobe cylindrical, oval and rectangular burial structures with a stepped-domed or wooden pyramidal ceiling have been discovered in the Syr Darya regions.
According to Yu. A. Rapoport, the idea of a cylindrical mausoleum, for example, could have penetrated into the territory of Khorasan with the Saka tribes, i.e., much earlier than the migration of the Turkic ethnic group. However, it is impossible to assert with complete certainty that these buildings are indeed the prototype of the tower architecture of a memorial nature of the Middle Ages, although as a working hypothesis such an idea is legitimate. In this regard, it is worth paying attention to the round brick mausoleums of Khorezm, dated by S. P. Tolstov to the IVth century BC - IIIrd - IVth centuries BC.
The architectural forms of the mausoleums, as well as the Kazakh buildings of this kind, go back to the Bronze Age. It is quite possible that in some tombs of the leaders of the Semirechye tribes of this period, a connection with this burial tradition can be traced.
Such are, for example, the above-ground tombs of the Nurinskaya, Atasukskaya, Begazy-Dandybayevskaya cultures. Particularly impressive, in our opinion, are the remains of a cylindrical structure with powerful masonry of stone walls on clay mortar in the Aksu-Ayuly burial ground.
It was covered with a log-pyramidal roof. Stone and wooden tombs of similar structures are now widely known in numerous monuments of Kazakhstan. The second Burana mausoleum resembles some burial structures of the mughon and naus types, which were widespread in the territory of Fergana, Kazakhstan and Kyrgyzstan from the turn of the Common Era until the Middle Ages.
The conical design of these stone and adobe structures with an elongated entrance-vestibule echoes its architectural composition. Even before the excavations of the mughon, M.E. Masson suggested that they were primitive tower-type mausoleums. V.A. Nielsen confidently attributes the yurt-shaped and beehive-shaped structures with volumetrically protruding entrance-vestibules to the mausoleum group of naus, in which he sees a prototype of brick mausoleums of the subsequent period.
The presence of above-ground cylindrical tomb structures of the period preceding the spread of Islam can be noted among the Kyrgyz-Khakass khans in the territory of Southern Siberia and Tuva. The widespread use of portal-cylindrical and tower tomb structures with tent-conical and pyramidal roofs in the northern regions of Central Asia is evidenced by the Kyrgyz and Kazakh mazars and tombstones of the late feudal and modern times.
Thus, the design and artistic features of the Burana monuments reflect both local construction skills and the cultural traditions of other Central Asian peoples, which are especially clearly manifested in the decorative decoration of the buildings and the burial ritual.
When constructing mausoleums for representatives of the ruling class, the architect turned to the traditional local compositional scheme of the tomb, using the most advanced construction and artistic techniques developed among the semi-nomadic and sedentary population and modernized under the influence of the new ideology.
The rich and varied decor of the buildings (figured brickwork, the introduction of carved bricks, carving and painting on ganch, architectural terracotta) finds wide analogies among the monuments of the regions of Maverannahr and especially Khorasan of the XIth - XIIth centuries.
This once again testifies to the fact that the traditions of medieval monumental architecture of the former cultural centers of Kyrgyzstan are closely connected with the architectural practice of Central Asia and Kazakhstan.
Geographical coordinates of Mausoleum No. 1 at Burana settlement: N42°44'46 E75°15'01
Geographical coordinates of Mausoleum No. 2 at Burana settlement: N42°44'47 E75°15'03
Authority:
V. D. Goryacheva. "Medieval urban centers and architectural ensembles of Kyrgyzstan (Burana, Uzgen, Safid-Bulan)”. Popular science essay Ilim Publishing House. Frunze. 1983. Academy of Sciences of the Kirghiz SSR. Institute of History.
Color photos by:
Alexander Petrov.







